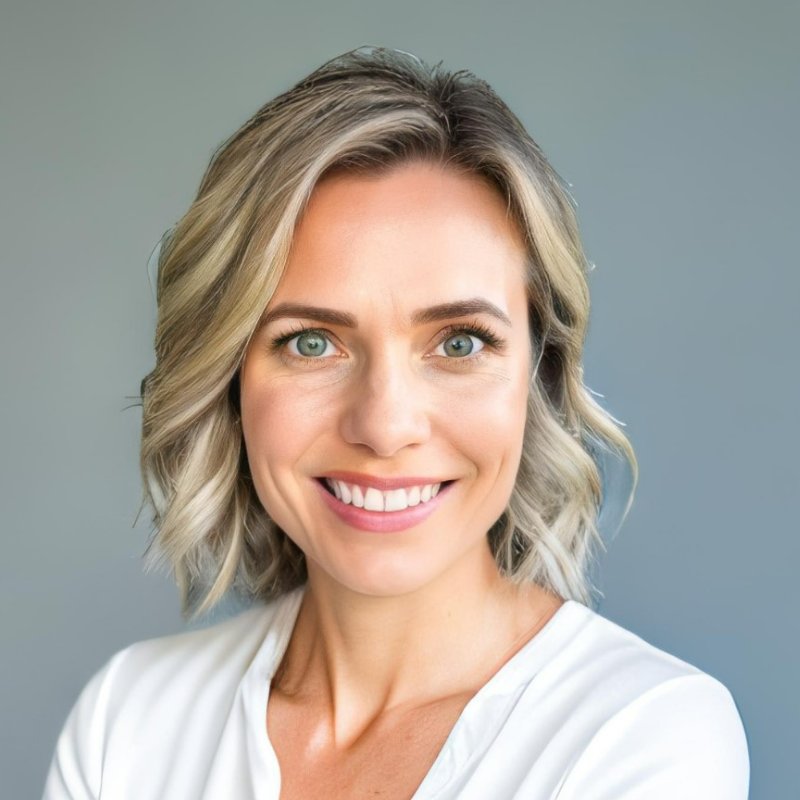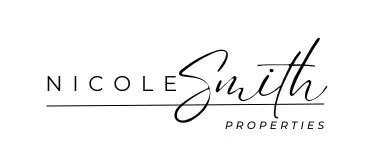
Bought with
UPDATED:
Key Details
Property Type Single Family Home
Sub Type Single Family Residence
Listing Status Active
Purchase Type For Sale
Square Footage 2,674 sqft
Price per Sqft $158
Subdivision Woodbridge Lks/Edgewater
MLS Listing ID O6353478
Bedrooms 5
Full Baths 3
HOA Fees $158/qua
HOA Y/N Yes
Annual Recurring Fee 632.0
Year Built 2022
Annual Tax Amount $5,672
Lot Size 8,712 Sqft
Acres 0.2
Property Sub-Type Single Family Residence
Source Stellar MLS
Property Description
Welcome to your Florida oasis! Nestled on a quiet cul-de-sac just 10 minutes from New Smyrna Beach, this stunning 5-bedroom, 3-bath home offers the perfect blend of comfort, technology, and location. Situated on a double lot with serene pond views, enjoy rocket launches from your charming front porch and easy access to Orlando attractions and Cape Canaveral. Inside, you'll find a spacious loft, formal living and dining rooms, and smart home features throughout. Hurricane shutters, double-pane windows, and an extra-long driveway add peace of mind and convenience. The brand-new LG front-load washer and dryer with pedestals are just the beginning of thoughtful upgrades. Walk to the Elementary school and Whistle Stop Park, or relax in your beautifully landscaped yard. Whether you're hosting family or soaking up the coastal lifestyle, this home has it all.
Location
State FL
County Volusia
Community Woodbridge Lks/Edgewater
Area 32141 - Edgewater
Zoning RESI
Interior
Interior Features Kitchen/Family Room Combo, Living Room/Dining Room Combo, Open Floorplan, PrimaryBedroom Upstairs, Split Bedroom, Thermostat, Walk-In Closet(s), Window Treatments
Heating Electric, Heat Pump
Cooling Central Air
Flooring Carpet, Tile
Fireplace false
Appliance Convection Oven, Dishwasher, Microwave, Range, Refrigerator
Laundry Inside, Laundry Room
Exterior
Exterior Feature Hurricane Shutters
Garage Spaces 2.0
Utilities Available Cable Available, Electricity Available, Public, Sewer Connected, Water Connected
View Y/N Yes
Roof Type Shingle
Attached Garage false
Garage true
Private Pool No
Building
Entry Level Two
Foundation Block, Slab
Lot Size Range 0 to less than 1/4
Sewer Public Sewer
Water Public
Structure Type Block
New Construction false
Others
Pets Allowed Cats OK, Dogs OK
Senior Community No
Ownership Fee Simple
Monthly Total Fees $52
Acceptable Financing Cash, Conventional
Membership Fee Required Required
Listing Terms Cash, Conventional
Special Listing Condition None
Virtual Tour https://www.propertypanorama.com/instaview/stellar/O6353478

GET MORE INFORMATION





