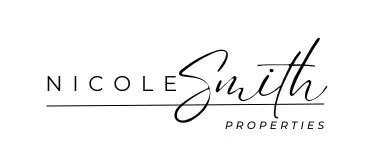
Bought with
UPDATED:
Key Details
Property Type Single Family Home
Sub Type Single Family Residence
Listing Status Active
Purchase Type For Sale
Square Footage 2,025 sqft
Price per Sqft $234
Subdivision Stoneybrook At Venice
MLS Listing ID D6144403
Bedrooms 4
Full Baths 3
HOA Fees $689/qua
HOA Y/N Yes
Annual Recurring Fee 2756.0
Year Built 2013
Annual Tax Amount $1,713
Lot Size 6,534 Sqft
Acres 0.15
Property Sub-Type Single Family Residence
Source Stellar MLS
Property Description
Step inside to find 10-foot ceilings with crown molding that create an open, airy feel throughout the main living areas. The diamond pattern tile flooring in the main spaces provides a clean, modern look, while carpeted bedrooms offer comfort and warmth. The kitchen is a true centerpiece, featuring granite countertops, a stylish tile backsplash, pendant lighting over the island, and a large pantry—perfect for both entertaining and everyday living.
Enjoy beautiful lake views from the living room through the 8-foot sliding glass doors that opens to a screened-in lanai, ideal for relaxing mornings or peaceful evenings outdoors. An added electrical outlet on the lanai for an outdoor kitchen while another outlet at the BBQ Grill area for the rotisserie. An additional outlet at the front of the home is perfect for holiday decorating. Low voltage wiring has been installed for accent lighting in the front yard. A screened in front entry allows you to open your front door without flying insects entering.
The spacious primary suite offers a private retreat with a luxurious ensuite bathroom featuring a garden tub, walk-in shower, and dual vanities.
Additional upgrades include attic stairs and plywood flooring for easy attic storage, and a generator wired directly into the electrical panel—simply flip a switch to power your home during an outage.
Residents of Stoneybrook enjoy a vibrant, active lifestyle with access to a state-of-the-art fitness center, resort-style pool, tennis and pickleball courts, basketball, volleyball, and playgrounds—plus a full calendar of community events and social gatherings.
Located just minutes from Downtown Venice, Downtown Wellen Park, and the Gulf beaches, this home offers the perfect blend of comfort, convenience, and Florida lifestyle.
Location
State FL
County Sarasota
Community Stoneybrook At Venice
Area 34292 - Venice
Zoning RSF1
Interior
Interior Features Ceiling Fans(s), Crown Molding, Eat-in Kitchen, Living Room/Dining Room Combo, Open Floorplan, Split Bedroom, Stone Counters, Thermostat, Walk-In Closet(s)
Heating Central, Electric
Cooling Central Air
Flooring Carpet, Ceramic Tile
Fireplace false
Appliance Dishwasher, Dryer, Microwave, Range, Refrigerator, Washer
Laundry Electric Dryer Hookup, Inside, Laundry Room, Washer Hookup
Exterior
Exterior Feature Hurricane Shutters, Sliding Doors
Parking Features Driveway, Garage Door Opener
Garage Spaces 2.0
Community Features Association Recreation - Owned, Buyer Approval Required, Clubhouse, Deed Restrictions, Fitness Center, Gated Community - Guard, Golf Carts OK, Irrigation-Reclaimed Water, Park, Playground, Pool, Sidewalks, Tennis Court(s), Street Lights
Utilities Available BB/HS Internet Available, Cable Connected, Electricity Connected, Phone Available, Public, Sewer Connected, Water Connected
Waterfront Description Lake Front
View Y/N Yes
Water Access Yes
Water Access Desc Lake
View Water
Roof Type Tile
Porch Covered, Deck, Patio, Porch, Screened
Attached Garage true
Garage true
Private Pool No
Building
Entry Level One
Foundation Slab
Lot Size Range 0 to less than 1/4
Sewer Public Sewer
Water Public
Structure Type Block,Stucco
New Construction false
Schools
Elementary Schools Taylor Ranch Elementary
Middle Schools Venice Area Middle
High Schools Venice Senior High
Others
Pets Allowed Yes
HOA Fee Include Cable TV,Common Area Taxes,Pool,Escrow Reserves Fund,Fidelity Bond,Management,Private Road,Recreational Facilities,Security
Senior Community No
Pet Size Extra Large (101+ Lbs.)
Ownership Fee Simple
Monthly Total Fees $229
Acceptable Financing Cash, Conventional, FHA, VA Loan
Membership Fee Required Required
Listing Terms Cash, Conventional, FHA, VA Loan
Special Listing Condition None
Virtual Tour https://zillow.com/view-imx/76a8a98c-66df-46fe-bf4d-44aac4c54984?initialViewType=pano&setAttribution=mls&utm_source=dashboard&wl=1

GET MORE INFORMATION





