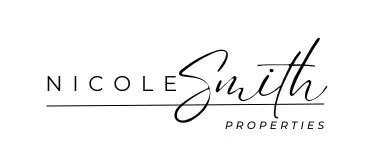
UPDATED:
Key Details
Property Type Single Family Home
Sub Type Single Family Residence
Listing Status Active
Purchase Type For Rent
Square Footage 1,766 sqft
Subdivision Silverleaf Phase Iv
MLS Listing ID A4667620
Bedrooms 3
Full Baths 2
HOA Y/N No
Year Built 2021
Lot Size 5,662 Sqft
Acres 0.13
Property Sub-Type Single Family Residence
Source Stellar MLS
Property Description
Relax outdoors on your spacious lanai overlooking a fenced backyard and a serene lake view — the ideal spot for morning coffee or evening sunsets. Located in the highly sought-after Silverleaf community, this home offers the perfect blend of nature, comfort, and convenience. Enjoy resort-style amenities at Club Silverleaf, including a state-of-the-art fitness center, sparkling pool and spa, playground, ballpark, picnic pavilions with grills, two dog parks, basketball courts, scenic walking trails, and a peaceful boardwalk shaded by majestic Florida oaks.
Nestled between US-301 and Old Tampa Road, you're just minutes from shopping, dining, and top-rated schools — making this home the perfect balance of luxury and lifestyle.
Location
State FL
County Manatee
Community Silverleaf Phase Iv
Area 34219 - Parrish
Rooms
Other Rooms Den/Library/Office, Inside Utility
Interior
Interior Features Built-in Features, Crown Molding, High Ceilings, Kitchen/Family Room Combo, Open Floorplan, Primary Bedroom Main Floor, Stone Counters, Thermostat, Walk-In Closet(s), Window Treatments
Heating Central, Natural Gas
Cooling Central Air
Flooring Tile
Furnishings Unfurnished
Fireplace false
Appliance Dishwasher, Disposal, Gas Water Heater, Microwave, Range, Refrigerator
Laundry Inside, Laundry Room
Exterior
Exterior Feature Hurricane Shutters, Lighting, Rain Gutters, Sidewalk, Sliding Doors
Parking Features Driveway, Garage Door Opener
Garage Spaces 2.0
Pool In Ground
Community Features Clubhouse, Dog Park, Fitness Center, Gated Community - No Guard, Golf Carts OK, Irrigation-Reclaimed Water, Park, Playground, Pool, Sidewalks, Wheelchair Access
Utilities Available BB/HS Internet Available, Cable Available, Electricity Connected, Natural Gas Connected, Phone Available, Public, Sewer Connected, Sprinkler Recycled, Underground Utilities, Water Connected
Amenities Available Basketball Court, Clubhouse, Fitness Center, Gated, Park, Playground, Pool, Recreation Facilities, Trail(s)
Waterfront Description Pond
View Y/N Yes
View Water
Porch Covered, Enclosed, Front Porch, Porch, Rear Porch, Screened
Attached Garage true
Garage true
Private Pool No
Building
Lot Description In County, Sidewalk, Paved
Entry Level One
Builder Name Neal Communities
Sewer Public Sewer
Water Public
New Construction false
Schools
Elementary Schools Annie Lucy Williams Elementary
Middle Schools Buffalo Creek Middle
High Schools Parrish Community High
Others
Pets Allowed Yes
Senior Community No
Membership Fee Required Required

GET MORE INFORMATION





