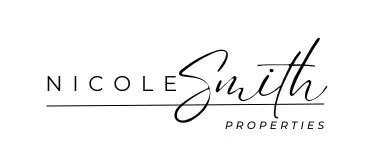
UPDATED:
Key Details
Property Type Single Family Home
Sub Type Single Family Residence
Listing Status Active
Purchase Type For Sale
Square Footage 3,076 sqft
Price per Sqft $210
Subdivision Silverleaf Ph V
MLS Listing ID A4666676
Bedrooms 5
Full Baths 4
HOA Fees $450/qua
HOA Y/N Yes
Annual Recurring Fee 1800.0
Year Built 2023
Annual Tax Amount $8,136
Lot Size 10,018 Sqft
Acres 0.23
Property Sub-Type Single Family Residence
Source Stellar MLS
Property Description
From the moment you step inside, the home greets you with a wide and inviting foyer. To your left, bedrooms one and two are positioned with a full bath in between, bedroom two offering a walk in closet. To the right of the foyer, you'll find bedroom three with its private en-suite bath, creating an ideal guest suite. Just off the entry, a generous laundry room offers both convenience and function.
Moving further inside, the home opens into one of Neal Communities' largest and most sought-after floor plans. A wide-open kitchen, dining, and living room blend seamlessly together, designed for entertaining and everyday living alike. Expansive windows and sliding doors bathe the space in natural light while framing serene views of the pond and preserve beyond the extended screened lanai. The kitchen is a true showstopper, featuring quartz countertops, 42-inch cabinetry, top-of-the-line gas appliances, a large island, and a walk-in pantry that ensures both elegance and practicality.
The primary suite is tucked privately to one side of the home, offering a peaceful retreat with dual walk-in closets, quartz countertops, his-and-hers vanities, and a spacious walk-in shower. Upstairs, you'll find the fifth bedroom with its own full bath and a large bonus room, perfect for a media space, playroom, or private guest quarters, possibilities for this space are endless.
This home has been elevated with thoughtful upgrades including plantation shutters and crown molding downstairs, hurricane-impact windows upstairs, a newly installed EV charging station in the garage, an extended screened lanai with a full outdoor kitchen, and a fully fenced yard. With this home being situated on an oversized flood-free zone corner lot there's plenty of room to build a tropical oasis pool.
Blending space, comfort, and modern design, this home offers the perfect balance of everyday function and upscale living in Silverleaf, a gated community filled with amenities and conveniently located near Parrish's growing shopping, dining, and top-rated schools. Located just 45 minutes from Tampa International Airport, 25 minutes to some of americas top beaches and 10 minutes to I-75.
Location
State FL
County Manatee
Community Silverleaf Ph V
Area 34219 - Parrish
Zoning SFR
Rooms
Other Rooms Bonus Room
Interior
Interior Features Crown Molding, Eat-in Kitchen, High Ceilings, Kitchen/Family Room Combo, Living Room/Dining Room Combo, Primary Bedroom Main Floor, Solid Wood Cabinets, Split Bedroom, Stone Counters
Heating Central, Heat Pump
Cooling Central Air
Flooring Carpet, Tile
Fireplace false
Appliance Dishwasher, Disposal, Gas Water Heater, Microwave, Range, Range Hood, Refrigerator, Trash Compactor
Laundry Inside, Laundry Room
Exterior
Exterior Feature Hurricane Shutters, Outdoor Kitchen, Rain Gutters
Garage Spaces 2.0
Community Features Clubhouse, Community Mailbox, Deed Restrictions, Dog Park, Fitness Center, Gated Community - No Guard, Golf Carts OK, Irrigation-Reclaimed Water, Playground, Pool, Sidewalks
Utilities Available Cable Connected, Electricity Connected, Fiber Optics, Natural Gas Connected, Public, Sewer Connected, Sprinkler Recycled, Water Connected
Amenities Available Clubhouse, Fitness Center, Gated, Playground, Pool, Spa/Hot Tub, Trail(s)
View Y/N Yes
View Trees/Woods, Water
Roof Type Shingle
Porch Covered, Rear Porch, Screened
Attached Garage true
Garage true
Private Pool No
Building
Lot Description Corner Lot, Cul-De-Sac, Landscaped, Sidewalk, Paved, Private
Story 2
Entry Level Two
Foundation Block
Lot Size Range 0 to less than 1/4
Sewer Public Sewer
Water Public
Architectural Style Florida
Structure Type Stucco
New Construction false
Schools
Elementary Schools Annie Lucy Williams Elementary
Middle Schools Buffalo Creek Middle
High Schools Parrish Community High
Others
Pets Allowed Yes
HOA Fee Include Common Area Taxes,Pool,Escrow Reserves Fund,Private Road
Senior Community No
Ownership Fee Simple
Monthly Total Fees $150
Acceptable Financing Cash, Conventional, FHA, VA Loan
Membership Fee Required Required
Listing Terms Cash, Conventional, FHA, VA Loan
Special Listing Condition None
Virtual Tour https://www.propertypanorama.com/instaview/stellar/A4666676

GET MORE INFORMATION





