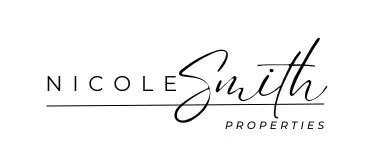
UPDATED:
Key Details
Property Type Townhouse
Sub Type Townhouse
Listing Status Active
Purchase Type For Sale
Square Footage 1,980 sqft
Price per Sqft $191
Subdivision North River Ranch
MLS Listing ID TB8422208
Bedrooms 3
Full Baths 2
Half Baths 1
Construction Status Completed
HOA Fees $458/qua
HOA Y/N Yes
Annual Recurring Fee 1832.0
Year Built 2025
Lot Size 2,178 Sqft
Acres 0.05
Property Sub-Type Townhouse
Source Stellar MLS
Property Description
Inside, natural light fills an open concept floor plan that makes daily living and entertaining effortless. At the heart of the home, the gourmet kitchen features a spacious island, abundant cabinetry, a walk in pantry, and a seamless connection to the dining and family areas. A convenient powder bath, storage under the stairs, and a two car garage add functionality to the first floor.
Upstairs, the owners retreat provides a private sanctuary with a spa inspired bath and an oversized walk in closet. Two additional bedrooms, each with generous storage, share access to a full bath, while the centrally located utility room simplifies everyday routines.
Step outside and enjoy Florida living in the screened room at the back of the home—perfect for relaxing with morning coffee, winding down in the evening, or entertaining guests in comfort.
Living in Crescent Creek at North River Ranch means enjoying more than just a home—it is a lifestyle. With resort style amenities, pools, fitness facilities, scenic trails, playgrounds, and regular community events, there is always something to enjoy. Plus, the convenient Parrish location offers easy access to Tampa, St. Petersburg, Sarasota, and Gulf Coast beaches.
Discover The Magbee II townhome at North River Ranch and see why so many are choosing to call this community home.
Location
State FL
County Manatee
Community North River Ranch
Area 34219 - Parrish
Zoning PD-MU
Interior
Interior Features Built-in Features, Kitchen/Family Room Combo, PrimaryBedroom Upstairs, Walk-In Closet(s)
Heating Central
Cooling Central Air
Flooring Carpet, Ceramic Tile, Laminate
Fireplace false
Appliance Built-In Oven, Cooktop, Dishwasher, Disposal, Microwave, Range Hood
Laundry Electric Dryer Hookup, Laundry Room, Upper Level, Washer Hookup
Exterior
Exterior Feature Hurricane Shutters, Sidewalk, Sliding Doors
Garage Spaces 2.0
Community Features Deed Restrictions
Utilities Available BB/HS Internet Available, Cable Available, Fiber Optics, Fire Hydrant, Phone Available, Public, Sewer Connected, Sprinkler Recycled, Underground Utilities, Water Available, Water Connected
Amenities Available Fitness Center, Gated, Pickleball Court(s), Playground, Pool
Roof Type Shingle
Attached Garage true
Garage true
Private Pool No
Building
Lot Description Sidewalk
Entry Level Two
Foundation Slab
Lot Size Range 0 to less than 1/4
Builder Name David Weekley Homes
Sewer Public Sewer
Water None
Structure Type Block,Stucco
New Construction true
Construction Status Completed
Schools
Elementary Schools Barbara A. Harvey Elementary
Middle Schools Buffalo Creek Middle
High Schools Parrish Community High
Others
Pets Allowed Yes
HOA Fee Include Pool
Senior Community No
Ownership Fee Simple
Monthly Total Fees $152
Acceptable Financing Cash, Conventional, FHA, VA Loan
Membership Fee Required Required
Listing Terms Cash, Conventional, FHA, VA Loan
Special Listing Condition None

GET MORE INFORMATION





