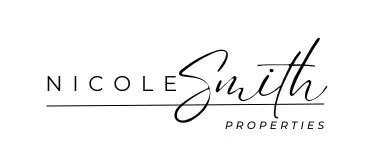OPEN HOUSE
Sat Jul 26, 12:00pm - 2:00pm
UPDATED:
Key Details
Property Type Single Family Home
Sub Type Single Family Residence
Listing Status Active
Purchase Type For Sale
Square Footage 2,135 sqft
Price per Sqft $231
Subdivision Woodmont Park
MLS Listing ID O6325372
Bedrooms 3
Full Baths 3
HOA Y/N No
Year Built 1963
Annual Tax Amount $3,072
Lot Size 7,840 Sqft
Acres 0.18
Lot Dimensions 75x103
Property Sub-Type Single Family Residence
Source Stellar MLS
Property Description
As you enter the foyer, you'll be welcomed by a sun filled kitchen featuring a cozy breakfast nook, a built-in oven, and plenty of cabinet space. Whether you're whipping up a quick snack or crafting a gourmet meal, this kitchen will surely inspire culinary creativity. The designated dining room presents endless possibilities for dinner parties or intimate meals. Adjacent to the dining area, the spacious living room boasts an electric fireplace, creating a warm and inviting atmosphere with more room than you can imagine.
With a true split floor plan, this home guarantees privacy and comfort. The expansive primary bedroom is positioned at the rear of the house, offering a serene retreat after a long day. Each of the three bedrooms and bathrooms is designed with both style and functionality, providing ample space for all your needs.
Step outside to your own personal paradise. The saltwater pool serves as the centerpiece of this outdoor oasis, surrounded by a wrap-around patio area perfect for gatherings. The yard features meticulously manicured landscaping that enhances the tropical ambiance. Enjoy evenings around the fire pit or host barbecues with the built-in grill. This outdoor space is crafted for both relaxation and entertainment.
The garage is equipped with a built-in workstation and additional storage shelves, making organization effortless. Experience peace of mind with hurricane-grade windows, while there's no need for flood insurance, and a brand new roof!
This beautifully curated home offers a fresh start in a welcoming and stylish environment. Don't miss the chance to own this remarkable property. Schedule your showing today and take the first step toward making this dream home a reality.
Location
State FL
County Pinellas
Community Woodmont Park
Area 33755 - Clearwater
Rooms
Other Rooms Formal Dining Room Separate
Interior
Interior Features Eat-in Kitchen, Open Floorplan, Solid Wood Cabinets, Split Bedroom, Thermostat, Walk-In Closet(s), Window Treatments
Heating Central
Cooling Central Air
Flooring Carpet, Tile
Fireplaces Type Electric, Family Room
Furnishings Unfurnished
Fireplace true
Appliance Built-In Oven, Dishwasher, Electric Water Heater, Range, Refrigerator
Laundry In Garage
Exterior
Exterior Feature Dog Run, Lighting, Private Mailbox, Sidewalk, Storage
Parking Features Curb Parking, Driveway, Garage Door Opener
Garage Spaces 2.0
Fence Vinyl, Wood
Pool In Ground, Lighting, Salt Water
Utilities Available BB/HS Internet Available, Electricity Connected, Sewer Connected, Water Connected
View Pool
Roof Type Shingle
Attached Garage true
Garage true
Private Pool Yes
Building
Lot Description Landscaped, Level, Sidewalk, Paved
Story 1
Entry Level One
Foundation Slab
Lot Size Range 0 to less than 1/4
Sewer Public Sewer
Water Public
Architectural Style Bungalow, Florida, Ranch
Structure Type Block,Concrete
New Construction false
Schools
Elementary Schools Dunedin Elementary-Pn
Middle Schools Dunedin Highland Middle-Pn
High Schools Dunedin High-Pn
Others
Pets Allowed Yes
Senior Community No
Ownership Fee Simple
Acceptable Financing Cash, Conventional, FHA, VA Loan
Listing Terms Cash, Conventional, FHA, VA Loan
Special Listing Condition None
Virtual Tour https://www.zillow.com/view-imx/08e2c8a1-fb6c-4c90-a91d-339242b8926e?setAttribution=mls&wl=true&initialViewType=pano&utm_source=dashboard





