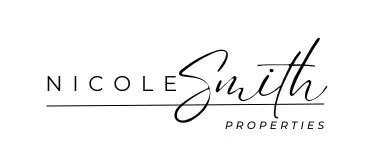UPDATED:
Key Details
Property Type Single Family Home
Sub Type Single Family Residence
Listing Status Active
Purchase Type For Sale
Square Footage 3,593 sqft
Price per Sqft $208
Subdivision Split Oak Reserve
MLS Listing ID O6317294
Bedrooms 5
Full Baths 4
Half Baths 1
Construction Status Completed
HOA Fees $115/mo
HOA Y/N Yes
Annual Recurring Fee 1380.0
Year Built 2022
Annual Tax Amount $7,472
Lot Size 6,098 Sqft
Acres 0.14
Property Sub-Type Single Family Residence
Source Stellar MLS
Property Description
From the moment you walk in, you'll notice the open, flowing layout—highlighted by a chef's kitchen with crisp white quartz countertops, KitchenAid gourmet stainless appliances, 42” soft-close cabinets and drawers, a large granite island with a large granite sink, and an oversized walk-in pantry. The living area offers direct access to the covered lanai through pocket sliding doors and is pre-plumbed for a future outdoor kitchen.
Downstairs features durable luxury vinyl plank flooring, a half bath for guests, and a private bedroom suite with en suite bath—ideal for multigenerational living or guests. There's also a dedicated office/bonus room and multiple storage closets throughout.
Upstairs, the primary suite includes a spacious walk-in closet and en suite bath. Two additional upstairs bedrooms each have en suite baths and walk-in closets, while a fifth bedroom is situated near the hallway bathroom. The oversized upstairs bonus room offers flexible space for media, fitness, or play. All the bathrooms have quartz counters.
The home is equipped with a central vacuum system, smart motorized blinds, and smart lighting throughout most rooms. Surround sound wiring is in place for both upstairs and downstairs zones, with built-in ceiling speakers in the living room and loft. Whole-home Ethernet wiring includes five exterior ports and six ceiling-mounted ports, plus hardwired access in every room.
Additional features include under-stair storage with a built-in dog kennel, a laundry room with washer/dryer included, an equipment closet and utility sink, and EV charger wiring in the garage (charger does not convey; outlet will be converted to NEMA 14-15).
Located in Split Oak Reserve, just down the street from the community pool and playground, and zoned for the brand-new Voyager K-8 school. Convenient access to the new Publix shopping center, Narcoossee Rd, Lake Nona, and major highways puts you close to Downtown St. Cloud, Kissimmee, theme parks, and the Orlando International Airport.
Upgrade List, Floor plan & 3D pictures available—Ask for Details, Priced to Sell!
Location
State FL
County Osceola
Community Split Oak Reserve
Area 34771 - St Cloud (Magnolia Square)
Zoning 300
Rooms
Other Rooms Bonus Room, Den/Library/Office, Family Room, Inside Utility
Interior
Interior Features Ceiling Fans(s), Central Vaccum, Dry Bar, Eat-in Kitchen, High Ceilings, Kitchen/Family Room Combo, Living Room/Dining Room Combo, Open Floorplan, PrimaryBedroom Upstairs, Solid Surface Counters, Solid Wood Cabinets, Stone Counters, Thermostat, Walk-In Closet(s)
Heating Central, Electric
Cooling Central Air
Flooring Ceramic Tile, Luxury Vinyl
Furnishings Unfurnished
Fireplace false
Appliance Bar Fridge, Built-In Oven, Cooktop, Dishwasher, Electric Water Heater, Microwave, Refrigerator, Water Softener
Laundry Inside, Laundry Room, Upper Level
Exterior
Exterior Feature Rain Gutters, Sidewalk, Sliding Doors
Parking Features Driveway, Guest
Garage Spaces 2.0
Fence Vinyl
Community Features Deed Restrictions, Playground, Pool, Sidewalks, Street Lights
Utilities Available BB/HS Internet Available, Cable Connected, Electricity Connected, Sewer Connected, Underground Utilities, Water Connected
Amenities Available Pool
Roof Type Shingle
Porch Covered, Rear Porch
Attached Garage true
Garage true
Private Pool No
Building
Lot Description Sidewalk, Street Dead-End, Paved
Story 2
Entry Level Two
Foundation Slab
Lot Size Range 0 to less than 1/4
Builder Name Pulte
Sewer Public Sewer
Water Public
Structure Type Block,Stucco
New Construction false
Construction Status Completed
Schools
Elementary Schools Voyager K-8
Middle Schools Voyager K-8
High Schools Tohopekaliga High School
Others
Pets Allowed Yes
Senior Community No
Ownership Fee Simple
Monthly Total Fees $115
Acceptable Financing Cash, Conventional
Membership Fee Required Required
Listing Terms Cash, Conventional
Special Listing Condition None
Virtual Tour https://mls.ricoh360.com/6ef015b0-b4bf-451c-b4f4-70de20b6d817





