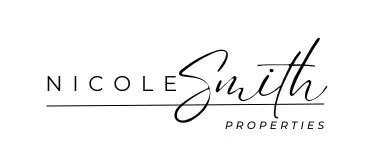
Bought with
UPDATED:
Key Details
Property Type Single Family Home
Sub Type Single Family Residence
Listing Status Active
Purchase Type For Sale
Square Footage 2,683 sqft
Price per Sqft $199
Subdivision River Woods Ph Iv
MLS Listing ID A4648574
Bedrooms 4
Full Baths 3
HOA Fees $950/ann
HOA Y/N Yes
Annual Recurring Fee 950.0
Year Built 2004
Annual Tax Amount $3,479
Lot Size 0.300 Acres
Acres 0.3
Property Sub-Type Single Family Residence
Source Stellar MLS
Property Description
This beautifully maintained 4-bedroom, 3-bath Medallion-built home in the highly desired River Woods community offers exceptional value, comfort, and style. Built in 2004 on a private corner cul-de-sac lot, this residence perfectly blends functionality with the Florida lifestyle.
Step inside to find a formal living and dining area ideal for entertaining, complemented by a spacious family room that opens seamlessly to the kitchen. The split-bedroom layout ensures privacy, and the primary suite features peaceful pool views along with a spa-inspired ensuite complete with garden tub and walk-in shower. All bathrooms have been refreshed with new, matching light fixtures for a polished finish.
Outdoors, enjoy year-round relaxation in the sparkling pool—original to the home's construction—set within a nice backyard framed by mature trees and thoughtfully designed landscaping. A 3-car split garage provides ample storage and convenience.
Residents of River Woods enjoy access to a clubhouse, pickleball courts, and a community pool—all in a serene neighborhood just minutes from shopping, dining, and major routes leading to Sarasota, Lakewood Ranch, Tampa, and St. Petersburg.
With a brand-new HVAC and a $35,000 price reduction, this home is priced well below market value and ready for its next chapter. Don't miss your opportunity to own in one of Parrish's most established and desirable communities. Now priced at current appraised value.
Location
State FL
County Manatee
Community River Woods Ph Iv
Area 34219 - Parrish
Zoning PDR/NCO
Direction E
Rooms
Other Rooms Family Room
Interior
Interior Features Ceiling Fans(s), Open Floorplan
Heating Central, Electric
Cooling Central Air
Flooring Carpet, Ceramic Tile
Fireplace false
Appliance Cooktop, Dishwasher, Disposal, Microwave, Refrigerator
Laundry Inside
Exterior
Exterior Feature Sliding Doors
Garage Spaces 3.0
Fence Vinyl
Pool Gunite, In Ground
Utilities Available BB/HS Internet Available, Cable Available
Roof Type Concrete
Attached Garage true
Garage true
Private Pool Yes
Building
Story 1
Entry Level One
Foundation Slab
Lot Size Range 1/4 to less than 1/2
Sewer Public Sewer
Water Public
Structure Type Concrete
New Construction false
Others
Pets Allowed Yes
Senior Community No
Pet Size Large (61-100 Lbs.)
Ownership Fee Simple
Monthly Total Fees $79
Acceptable Financing Cash, Conventional, FHA, VA Loan
Membership Fee Required Required
Listing Terms Cash, Conventional, FHA, VA Loan
Num of Pet 3
Special Listing Condition None
Virtual Tour https://www.propertypanorama.com/instaview/stellar/A4648574

GET MORE INFORMATION





